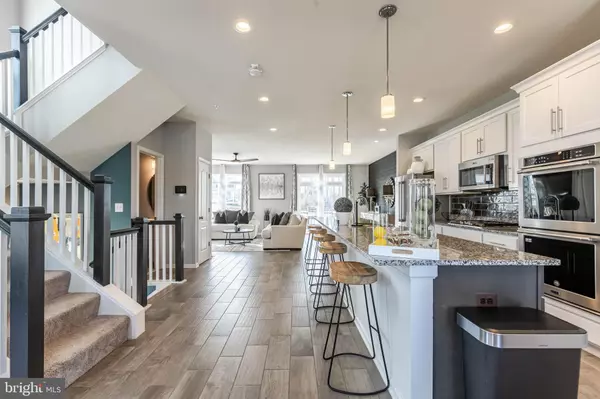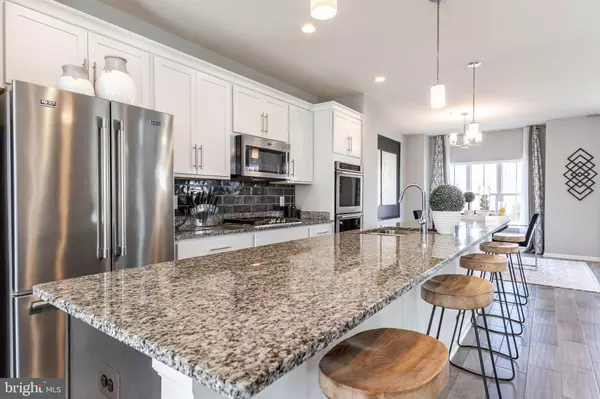$565,000
$560,000
0.9%For more information regarding the value of a property, please contact us for a free consultation.
15505 NEWTONMORE LN Upper Marlboro, MD 20774
3 Beds
4 Baths
2,032 SqFt
Key Details
Sold Price $565,000
Property Type Townhouse
Sub Type End of Row/Townhouse
Listing Status Sold
Purchase Type For Sale
Square Footage 2,032 sqft
Price per Sqft $278
Subdivision Beech Tree East Village
MLS Listing ID MDPG2071020
Sold Date 03/31/23
Style Colonial
Bedrooms 3
Full Baths 3
Half Baths 1
HOA Fees $125/mo
HOA Y/N Y
Abv Grd Liv Area 2,032
Originating Board BRIGHT
Year Built 2018
Annual Tax Amount $6,266
Tax Year 2023
Lot Size 3,188 Sqft
Acres 0.07
Property Description
Welcome home! Your new townhouse is located in the highly sought-after Beech Tree East Village on the beautiful Lake Presidential Golf Course. This stunning three-bedroom/four-bathroom home features a lower-level recreation room and a majestic waterfall staircase that leads to the main level. On the main level, you will be welcomed by an inviting open floor plan with a kitchen that boasts ample counter space, modern appliances, a double oven, and a gas cooktop. The living room and dining area are perfect for family dinners, and the deck off the living room offers an ideal outdoor entertainment oasis. Upstairs, you will find a massive owner's suite with plenty of natural light and a large walk-in closet for plenty of storage. The owner's bathroom includes a double vanity, a separate shower, and a luxurious spa tub. Also on the upper level are two additional bedrooms, a full bathroom, and a laundry closet. The entry level offers a large family room, an additional full bathroom, and access to the attached two-car garage. Residents of the Beech Tree Community can enjoy the golf course, clubhouse, pool, tennis courts, tot-lots, walking trails, and beautiful lake views. Don't miss out on this amazing opportunity!
Location
State MD
County Prince Georges
Zoning LCD
Rooms
Basement Other
Interior
Interior Features Ceiling Fan(s), Combination Kitchen/Dining, Combination Kitchen/Living, Floor Plan - Open, Kitchen - Island, Sprinkler System, Walk-in Closet(s), Wood Floors
Hot Water Natural Gas
Heating Forced Air
Cooling Central A/C
Fireplaces Number 2
Equipment Built-In Microwave, Oven - Double, Water Heater, Refrigerator, Oven/Range - Gas
Fireplace Y
Appliance Built-In Microwave, Oven - Double, Water Heater, Refrigerator, Oven/Range - Gas
Heat Source Electric
Laundry Upper Floor
Exterior
Garage Garage - Rear Entry, Garage Door Opener, Inside Access, Covered Parking, Built In, Additional Storage Area
Garage Spaces 2.0
Amenities Available Club House, Golf Course, Pool - Outdoor, Recreational Center, Exercise Room, Fitness Center, Jog/Walk Path, Tennis Courts, Tot Lots/Playground, Meeting Room
Waterfront N
Water Access N
Accessibility Other
Parking Type On Street, Attached Garage
Attached Garage 2
Total Parking Spaces 2
Garage Y
Building
Story 3
Foundation Brick/Mortar
Sewer Public Sewer
Water Public
Architectural Style Colonial
Level or Stories 3
Additional Building Above Grade, Below Grade
New Construction N
Schools
School District Prince George'S County Public Schools
Others
Senior Community No
Tax ID 17035555220
Ownership Fee Simple
SqFt Source Assessor
Special Listing Condition Standard
Read Less
Want to know what your home might be worth? Contact us for a FREE valuation!

Our team is ready to help you sell your home for the highest possible price ASAP

Bought with Leisel L. Taylor • Village Premier Collection Maryland






